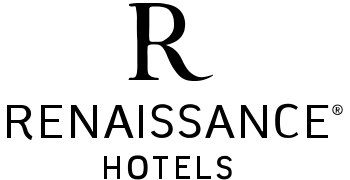Welcome to Renaissance Atlanta Midtown Hotel
Indulge at Renaissance by Marriott Midtown Atlanta Hotel
Located in the heart of the re-energized Midtown neighborhood, the Renaissance Atlanta Midtown Hotel harmonizes seamlessly with the dynamic pulse of this thriving community. Immerse yourself in its vibrancy the moment you step into our lobby. Come discover the ideal hotel near Georgia Tech in addition to a wealth of nearby attractions, including Mercedes-Benz Stadium, State Farm Arena, Piedmont Park, Georgia Aquarium, and Fox Theatre. Host unforgettable meetings, wedding-related events, and social gatherings in over 13,500 square feet that pushes the limits on a traditional event experience. Whether you spend your day hard at work or busy at play, finish the evening at our lively bar and restaurant with outdoor dining and rooftop vibes, Rowdy Tiger, or walk to local Atlanta restaurants. Retreat to our Atlanta hotel suites, featuring marble bathrooms, high-speed Wi-Fi, premium bedding, room service, pet-friendly hotel rooms, and expansive city views. Ultimate comfort awaits at the best Midtown Atlanta Hotel!
Rooms & Suites
Midtown Atlanta
Midtown Atlanta is a community at the intersection of life and business, urban and nature, and technology and culture. One of the top urban districts in the Southeast, Midtown Atlanta is at the epicenter of trendy local shopping, destination-worthy dining, world-class museums, and Atlanta’s largest concentration of parks and green space.
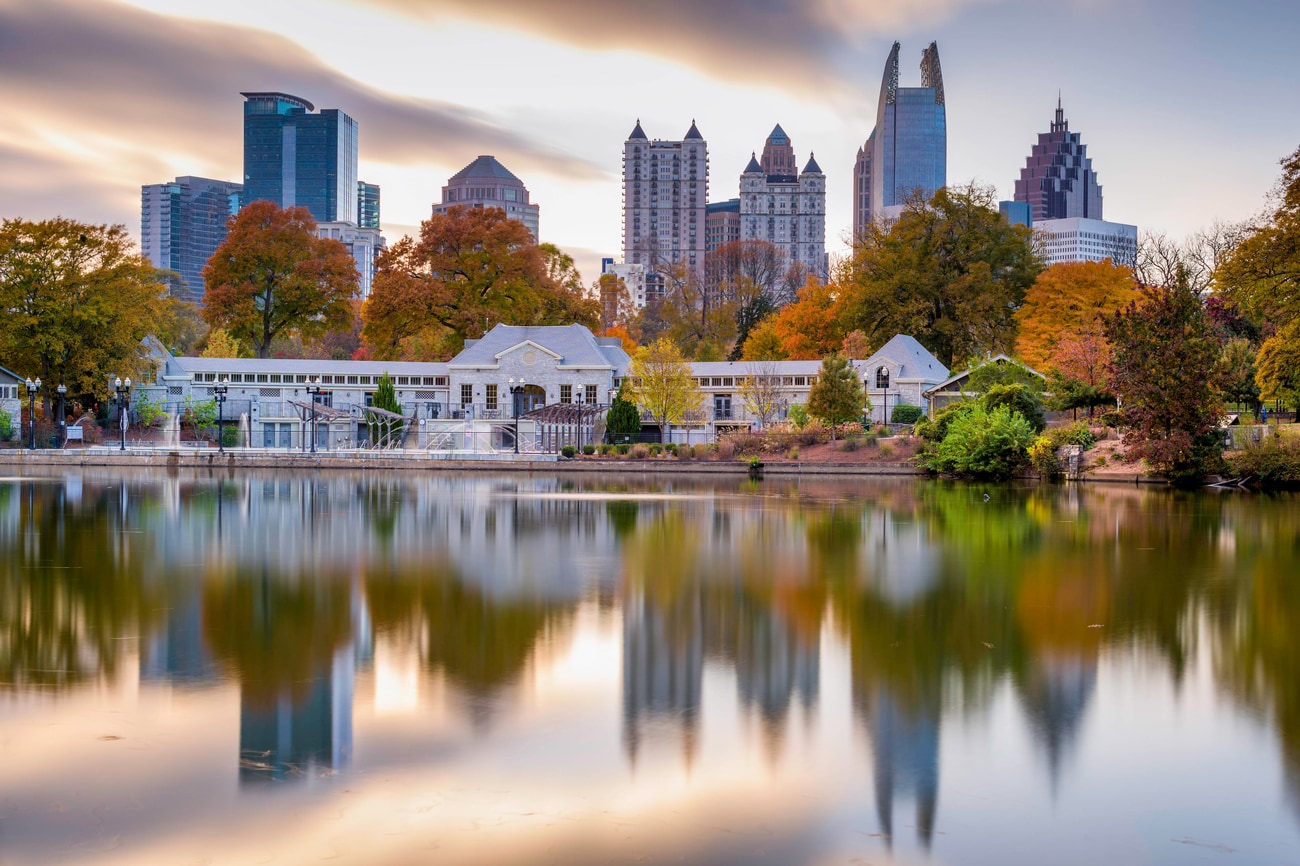
Vibrant Atlanta Landscape
Home to iconic attractions, including the Fox Theatre, the High Museum of Art, and the Atlanta BeltLine, it’s no surprise that Midtown Atlanta has earned the accolade of Atlanta’s heart of the arts. From Peachtree Street bars and comedy clubs to urban trails through Piedmont Park, Midtown Atlanta is a celebration of unique culture nestled within the larger, vibrant Atlanta landscape.

Southern-Inspired Cuisine
Inspired by Midtown Atlanta’s unruly history before and during Prohibition, Rowdy Tiger features one of the largest whisky collections in all of Atlanta! The restaurant pays homage to Southern classics such as shrimp & grits, caramel apple French toast, and sweet tea pork chops!
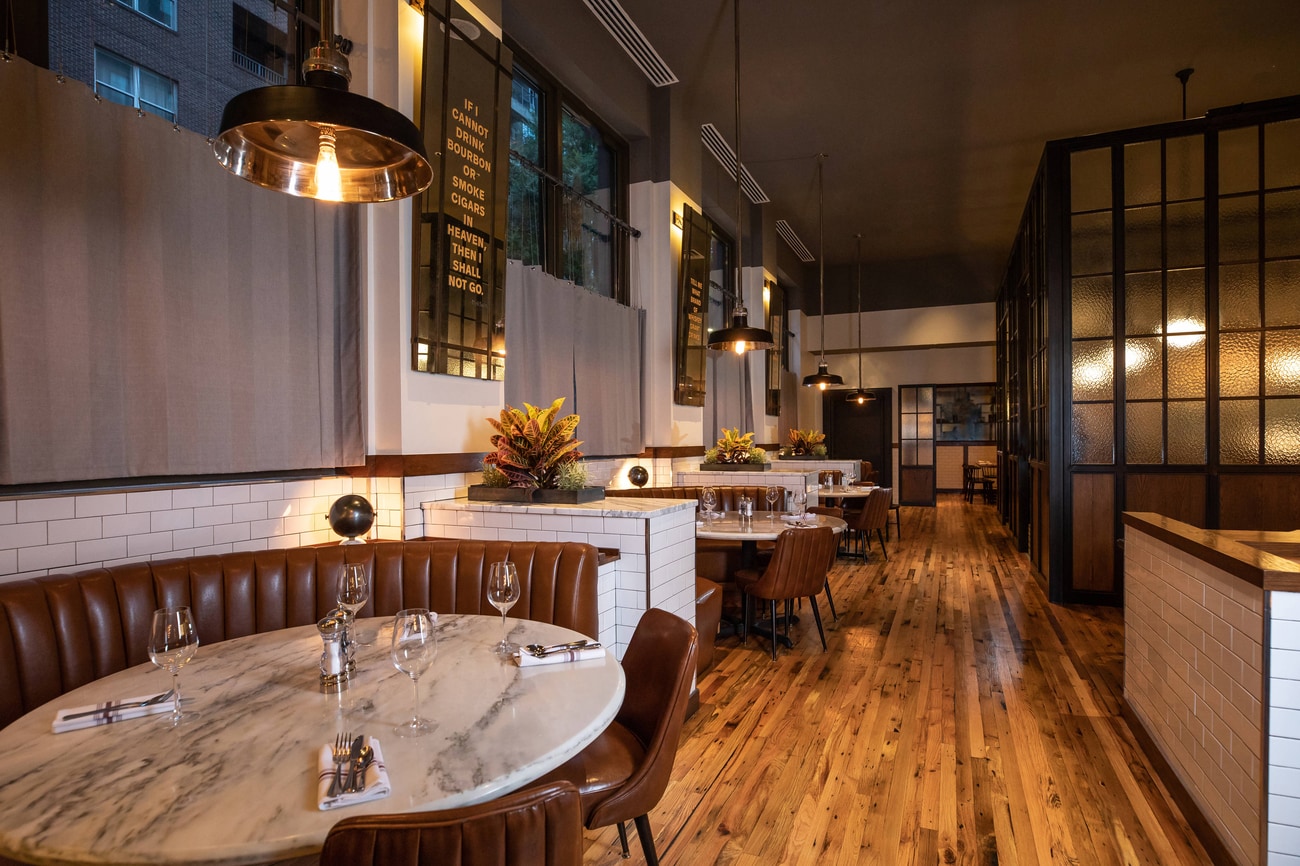
Spacious Ballrooms
Our largest indoor event space, the High Ballroom, features 4,450-square-feet of flexible event space with natural light, contemporary décor, elegant chandeliers, and breakout capabilities.
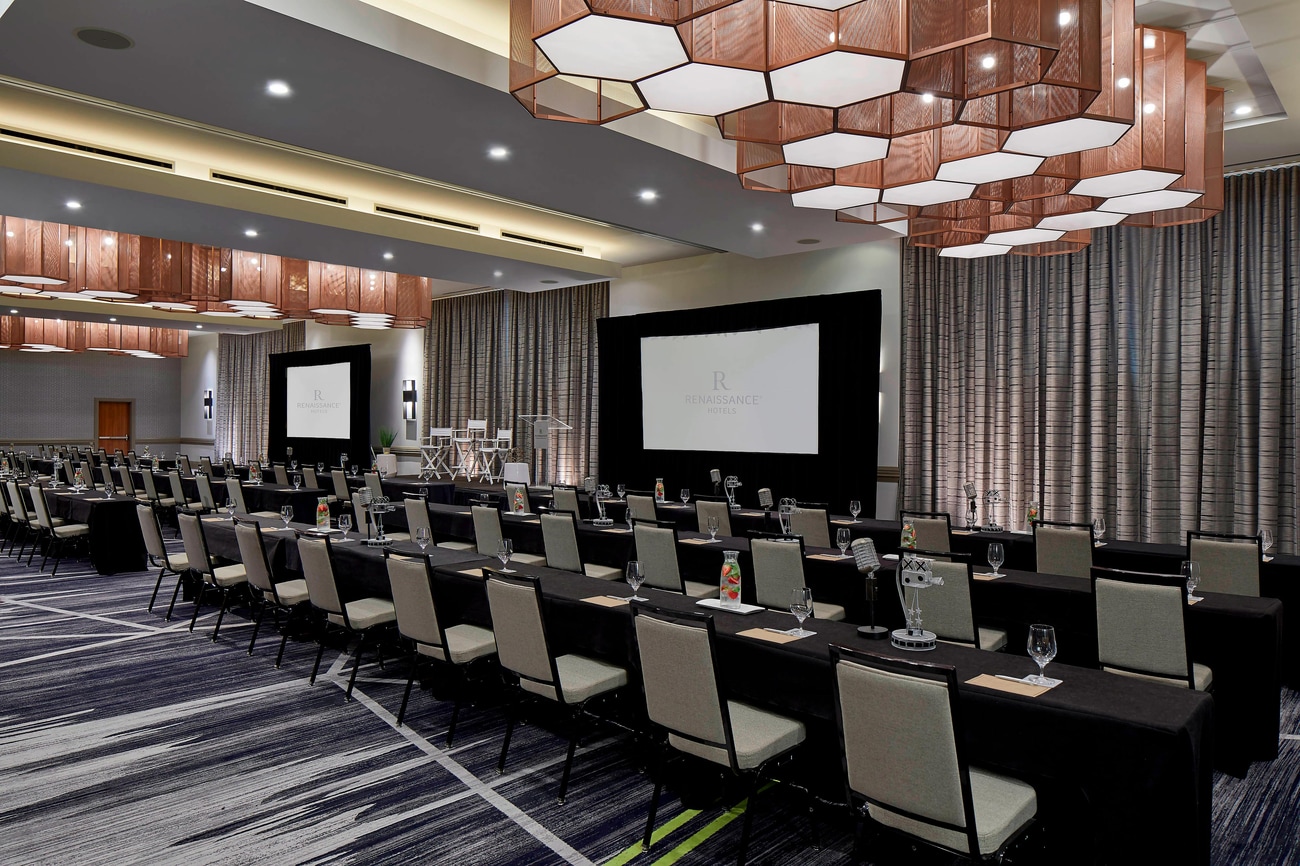

With an abundance of natural light, our warm, inviting venues include unique sensory delights like Southern-inspired catering, colorful local artwork, and turnkey social breaks to keep moods elevated and guests engaged.

Discover vibrant Midtown Atlanta from an entirely new perspective. Host an open-air meeting or event at the Rowdy Tiger Rooftop and enjoy views of the downtown Atlanta skyline and bustling Peachtree Street.

From meeting space to flexible ballrooms with room for up to 450 guests, trust the team of event coordinators at our Midtown Atlanta hotel to help you craft a memorable, soul-filled gathering in the heart of Midtown Atlanta.
Inspired by the Unexpected
Inviting and personal, our Midtown Atlanta hotel is inspired by the unexpected. Discover local lobby art, including a mural composed of 1,800 cassette tapes and visual screens projecting art in motion.
Modern Rooftop Weddings
Say ‘I do’ to a modern open-air celebration at Renaissance Atlanta Midtown Hotel. Our stunning Rooftop Garden features sweeping views of Midtown Atlanta and the surrounding cityscape.
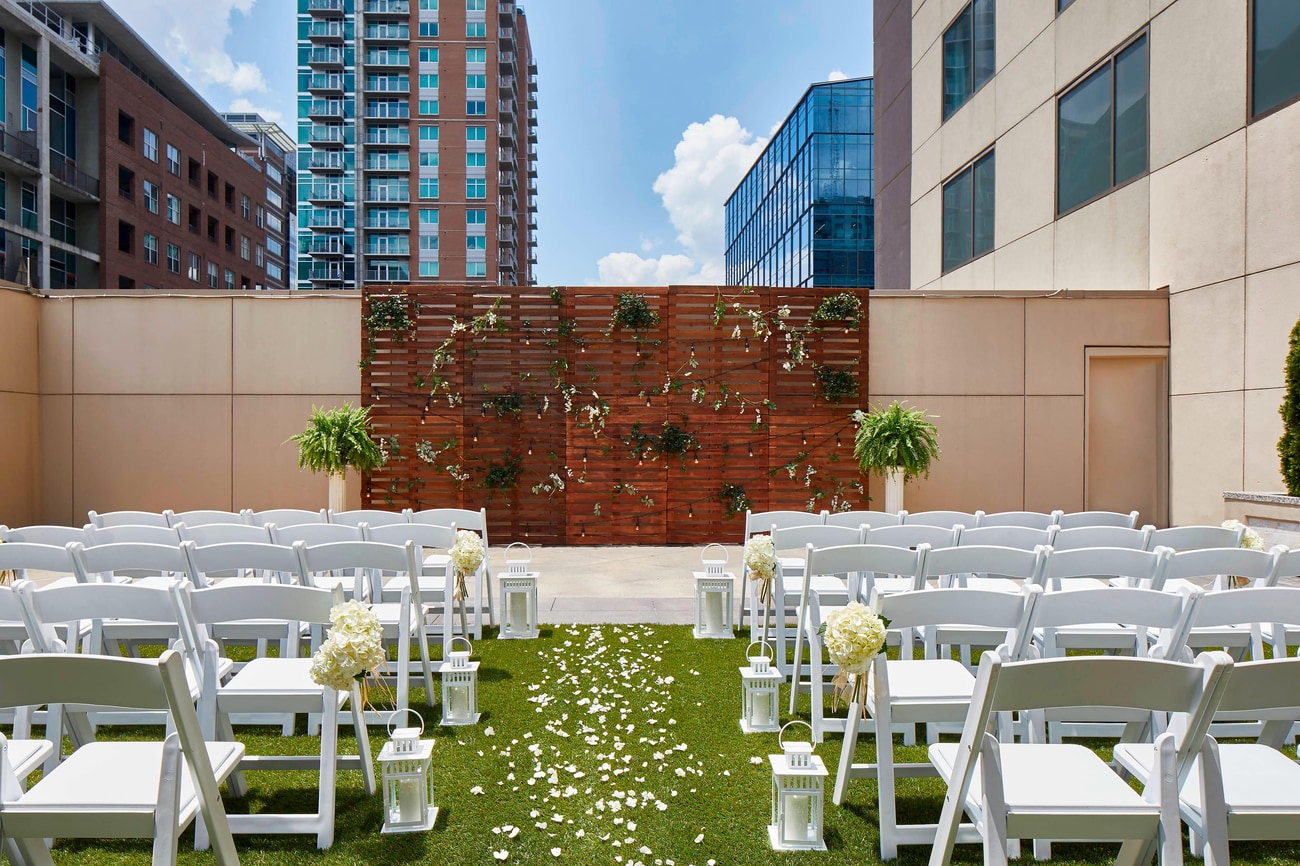
Renaissance Glam Rooms
Complete your dream day experience with a Glam Room at Renaissance Atlanta Midtown with Champagne, fruit, and additional wedding day treats. Say “I do” to a deluxe get-ready room, complete with full-length and vanity mirrors, a hair and makeup stool, garment rack, and steamer.

GETTING HERE
Renaissance Atlanta Midtown Hotel
866 W. Peachtree Street, NW, Atlanta, Georgia, USA, 30308
WHAT TO EXPECT
Plan and Prepare for your Stay
Inspired Décor
Step inside Renaissance Atlanta Midtown and discover inspired décor, including local artwork, inviting seating areas, and modern design elements.
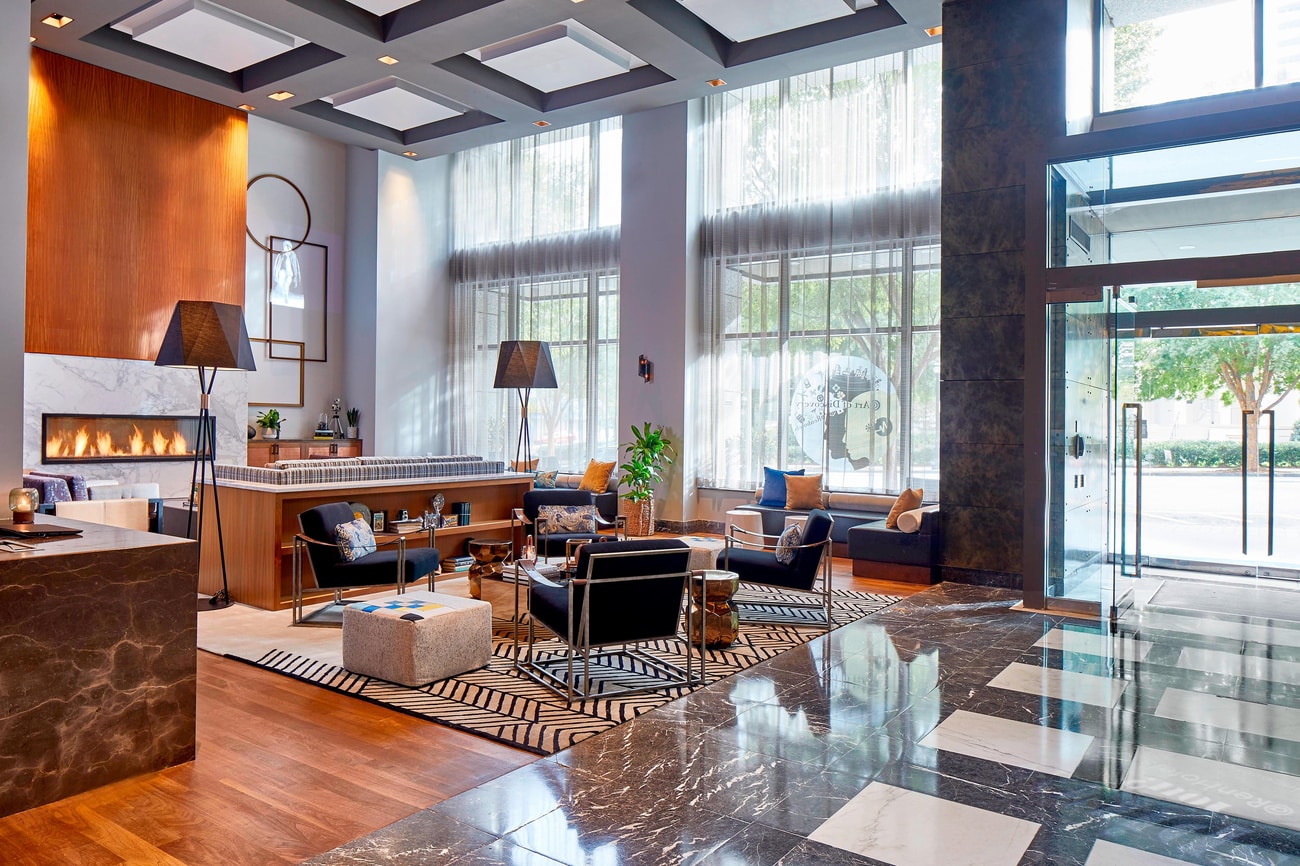
Midtown Atlanta Navigator
Our knowledgeable community Navigators will help you experience the best of Midtown Atlanta and discover hidden gems that you won’t find in any guidebook. From where to sip the best craft beer, to the freshest morning pastries, ask your Navigator to help you get plugged-in to locally-loved dining, shopping, entertainment, and more.
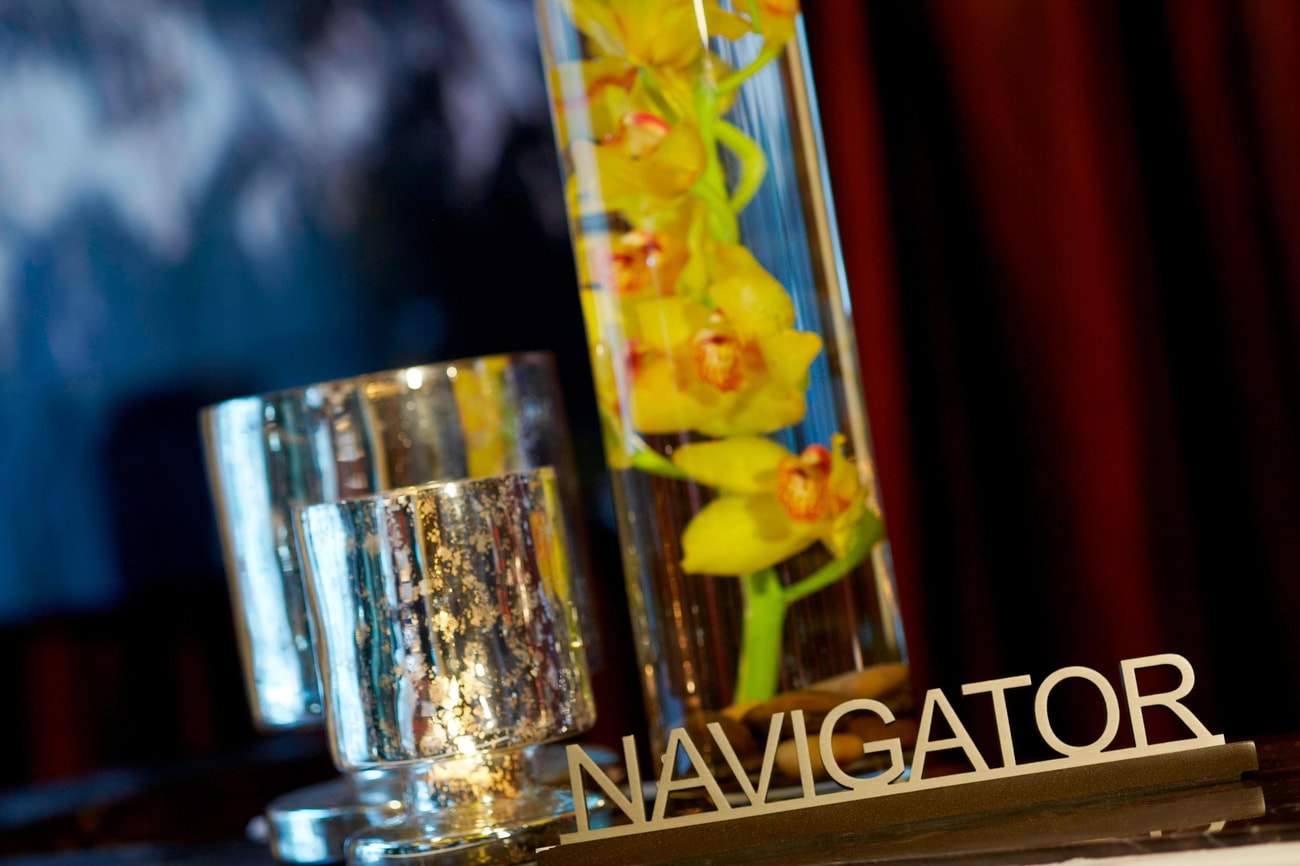
Pet-Friendly Hotel
At Renaissance Atlanta Midtown, our hospitality extends to every member of your family, even the four-legged ones. For a $75/stay fee, our Midtown Atlanta hotel welcomes you and up to two dogs under 50 pounds to enjoy deluxe amenities and comfortable pet-friendly accommodations.
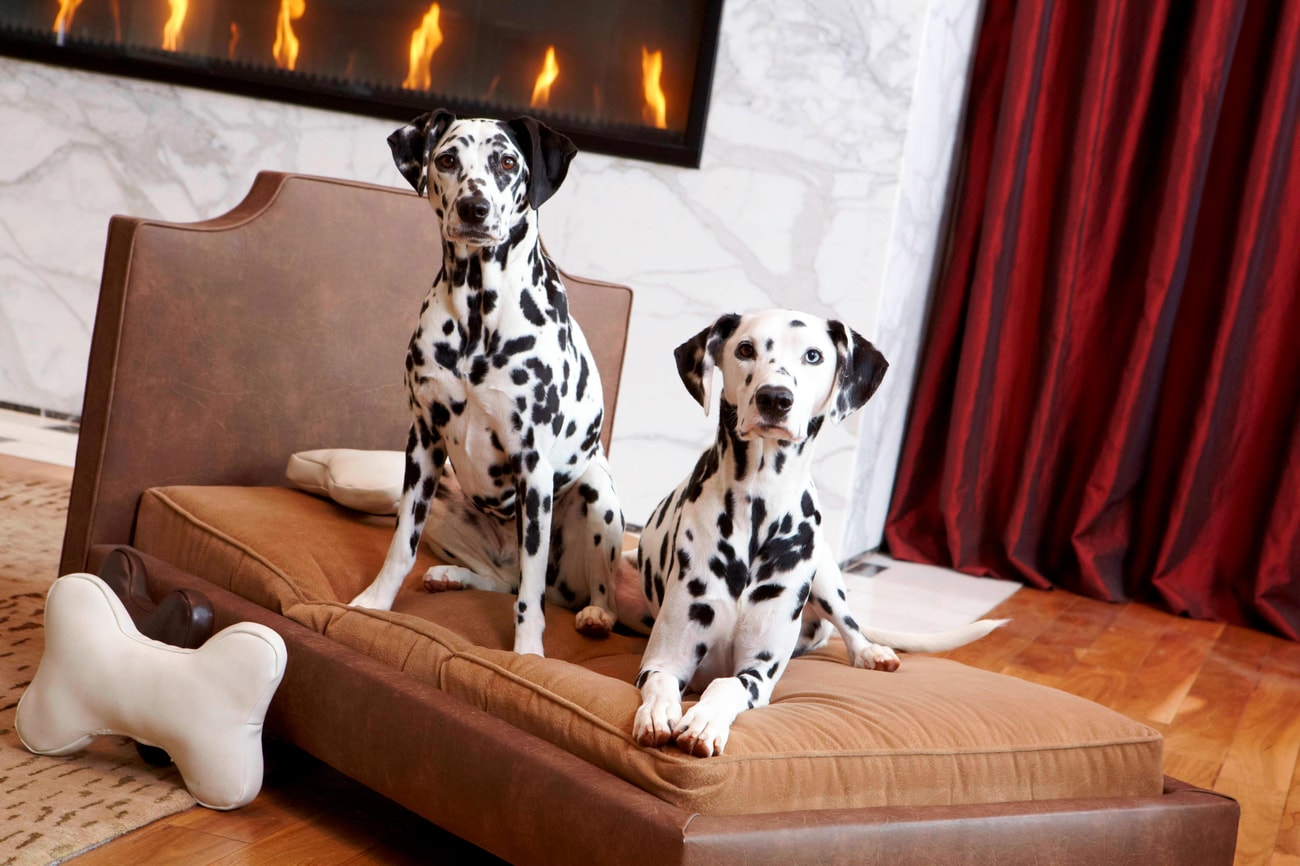
Discover this way
Uncover local gems

Evenings at Renaissance
Discover emerging neighborhood talent in music, food, drinks, and the arts.
Learn More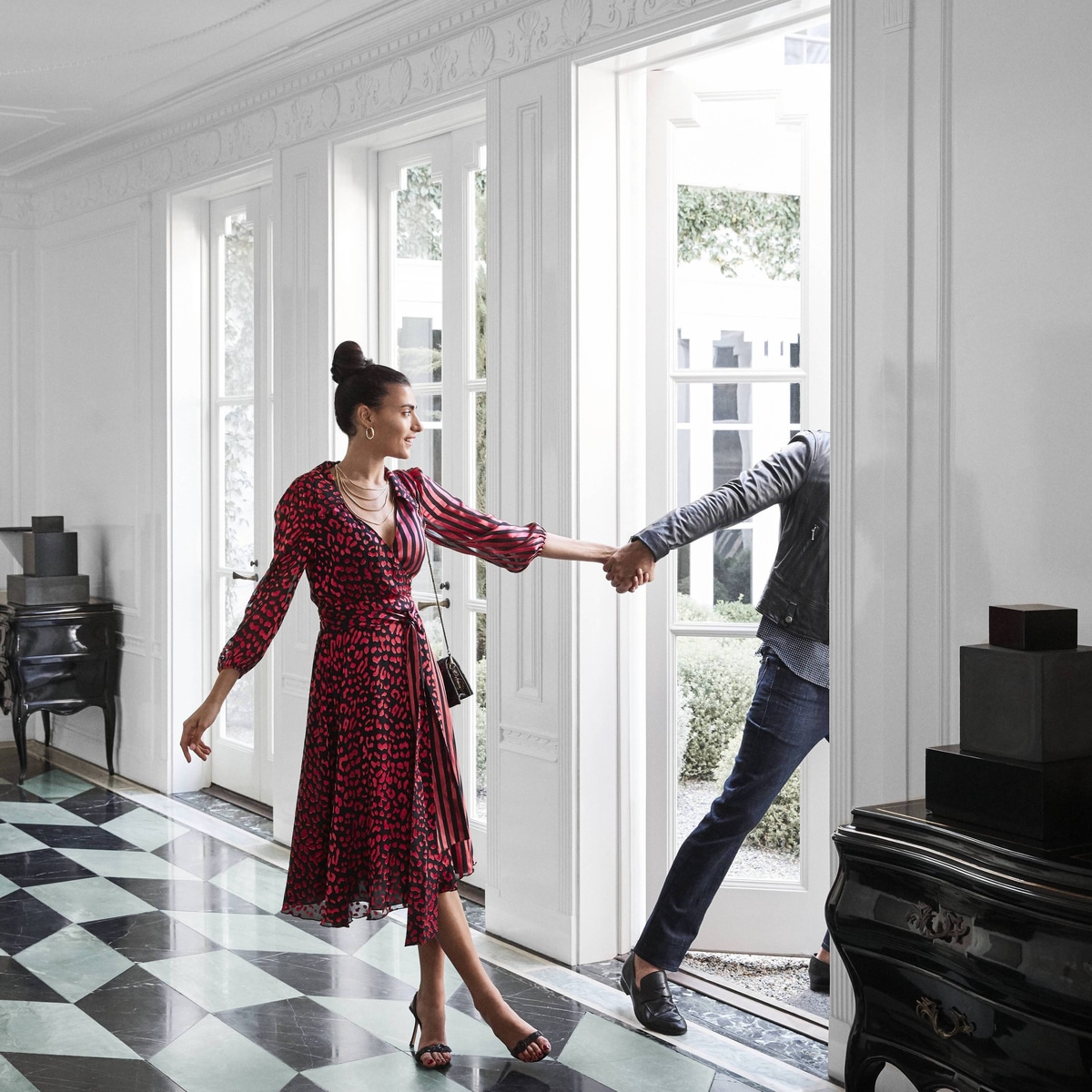
Meet our Navigators
Connecting you with locals and experiences deeply rooted in the neighborhood.
Learn More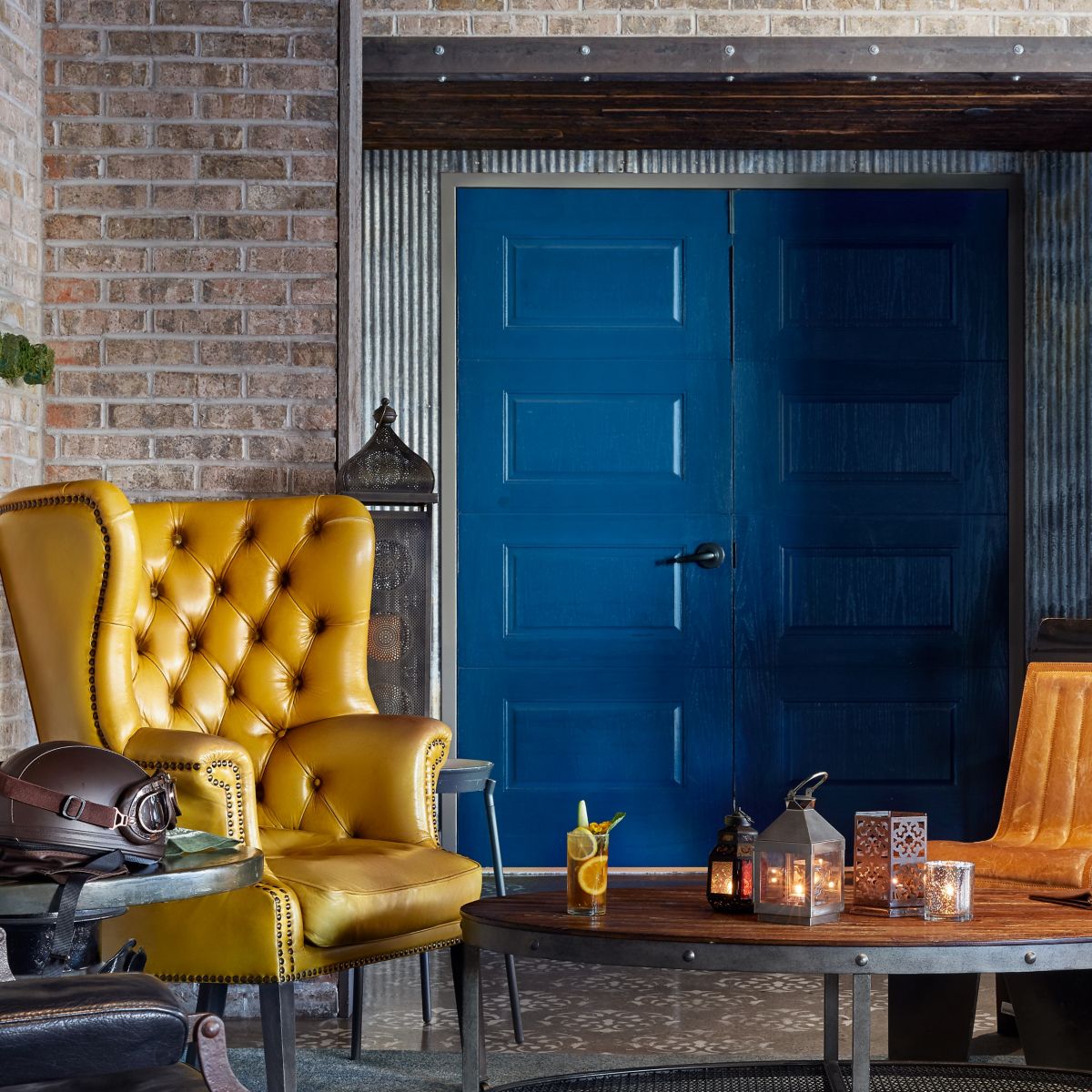
Property Details
Free Wifi
Convenience Store
Dry Cleaning Service
Wake up Calls
Daily Housekeeping
Mobile Key
Digital Check In
Service Request
Check-in: 4:00 pm
Check-out: 12:00 pm
Smoke Free Property
Pets Welcome.
We enjoy pets as much as you do. Cleaning fee $75.00
Maximum Number of Pets in Room: 2
Daily: $48
Accepts: Credit Cards
Property has elevators
Languages spoken by staff:
English
For more information about the physical features of our accessible rooms, common areas or special services relating to a specific disability please call +1 678-412-2400
Property has elevators
Service Animals are Welcome
Valet parking for vehicles outfitted for drivers in wheelchairs
Entrance to On-Site Fitness Center is Accessible
Main Entrance is Accessible
Meeting Spaces are Accessible
On-Site Restaurants are Accessible
Room and Suites Access through the Interior Corridor
Accessible Vanities
Adjustable Height Hand-Held Shower Wand
Bathtub Grab Rails
Bathtub Seat
Closed Caption TV
Deadbolts on Guest Room and Suites Doors
Electronic Room Key
Flashing Door Knockers
Guest Room and Suites Doors Self-Closing
Hearing Accessible Rooms and/or Kits
Lever Handles on Guest Room Doors
Lowered Deadbolts on Guest Room Doors
Lowered Electrical Outlets
Lowered Night Guards on Guest Room Doors
Lowered Viewports in Guest Room Doors
Mobility accessible rooms
Non-slip Grab Rails in the Bathroom
Roll-in Shower
Safety Chains and/or Latches on Guest Doors
TTY/TTD Compatible
Toilet Seat at Wheelchair Height - Toilet for Disabled
Viewports in Guest Room and Suites Doors
Carbon Footprint: 20.06 kg per room night
Water Footprint: 309.08 liters per room night
Guest Room Recycling
Frequently Asked Questions
The check-in time at Renaissance Atlanta Midtown Hotel is 4:00 pm and the check-out time is 12:00 pm.
The pet policy at Renaissance Atlanta Midtown Hotel is:
The parking options at Renaissance Atlanta Midtown Hotel are:
Valet: Daily: $48
The property amenities at Renaissance Atlanta Midtown Hotel are:
Yes, Renaissance Atlanta Midtown Hotel has free Wi-Fi available to hotel guests.
