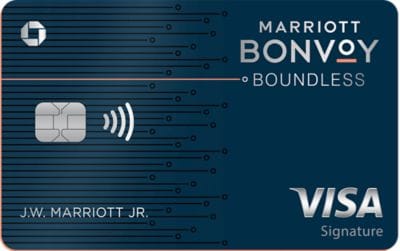Please select your preferred language
0
Become a Marriott Bonvoy Member
Get exclusive rates, earn points towards free nights and more.
EARN FREE NIGHTS
MEMBER RATES
FREE WI-FI
MOBILE CHECK-IN
EARN FREE NIGHTS
MEMBER RATES
FREE WI-FI
MOBILE CHECK-IN

A TASTE FOR TRAVEL
Discover Restaurants & Bars
Dine and drink around the world at our thousands of restaurants and bars.
ExploreLUXURY
PREMIUM
- Marriott HotelsOpens a new window
- SheratonOpens a new window
- Marriott Vacation ClubOpens a new window
- Delta HotelsOpens a new window
- WestinOpens a new window
- Le MeridienOpens a new window
- Renaissance HotelsOpens a new window
- Autograph CollectionOpens a new window
- Tribute PortfolioOpens a new window
- Design HotelsOpens a new window
- Gaylord HotelsOpens a new window
- MGMOpens a new window
SELECT
- CourtyardOpens a new window
- Four Points Opens a new window
- Springhill SuitesOpens a new window
- Fairfield Opens a new window
- AC HotelsOpens a new window
- Aloft HotelsOpens a new window
- Moxy HotelsOpens a new window
- Protea HotelsOpens a new window
- City ExpressOpens a new window
- Four Points Express by SheratonOpens a new window
Marriott Bonvoy
Meeting & Events
Deals & Packages
New York Hotels
Paris Hotels
Boston Hotels
San Diego Hotels
London Hotels
Chicago Hotels
San Francisco Hotels
Nashville Hotels
Washington DC Hotels
New Orleans Hotels
Orlando Hotels
Las Vegas Hotels
Denver Hotels
Los Angeles Hotels
Miami Hotels
Toronto Hotels
Miami Beach Hotels
Phoenix Hotels
Sedona Hotels
Santa Barbara Hotels
Charleston Hotels
Island of Hawaii Hotels
Bahamas Hotels
Destin Hotels
Puerto Rico Hotels
Best Rate Guarantee
Marriott Bonvoy Moments
Opens a new window
Activities
Opens a new window
Marriott Insiders
Opens a new window
Marriott Bonvoy Traveler
Opens a new window
Travel Experiences
Travel Insurance
Opens a new window
Shop Marriott
Opens a new window
Shop Westin
Opens a new window
Gift Cards
Opens a new window
About Marriott
Careers
Opens a new window
Travel Professionals
Opens a new window
Group Partners
Opens a new window
Developers
Opens a new window
Affiliates
Investors
Opens a new window
News
Opens a new window
Bill Marriott's Blog
Opens a new window
Tony Capuano’s Blog
Opens a new window
Heart of the House
Opens a new window

